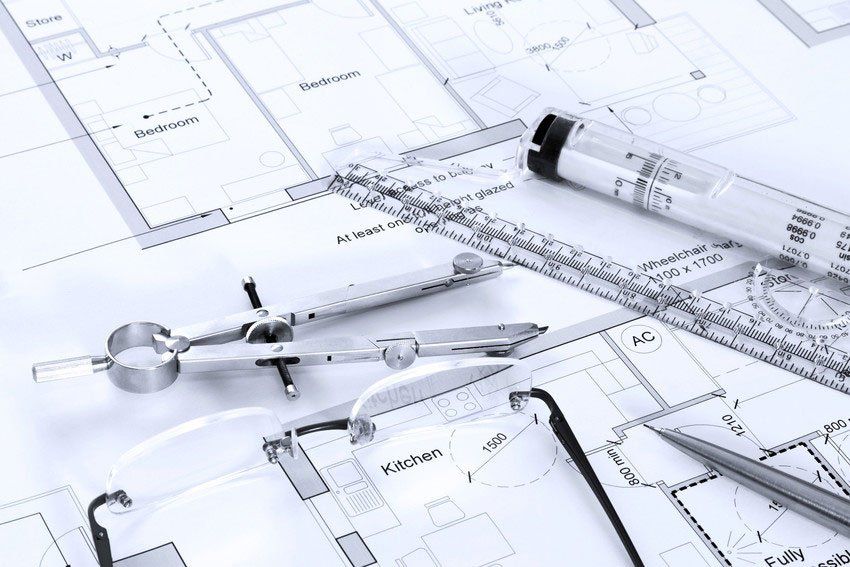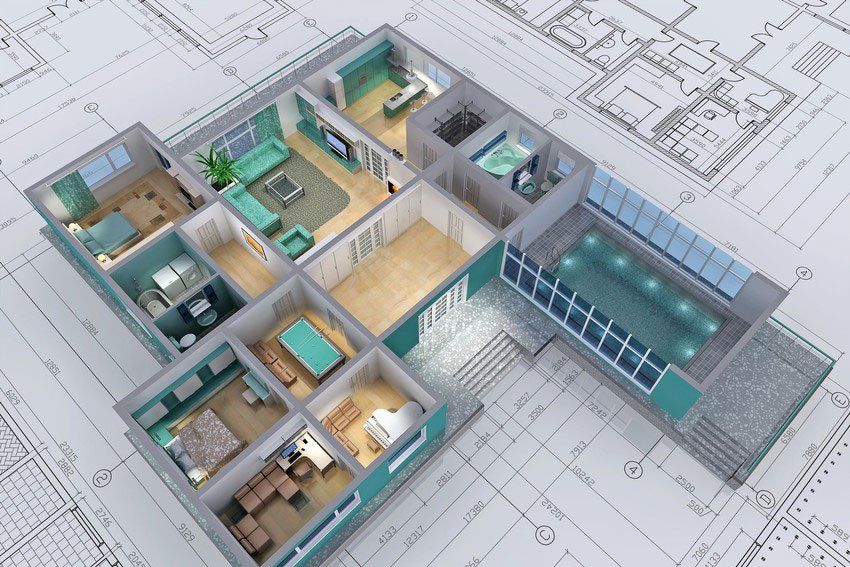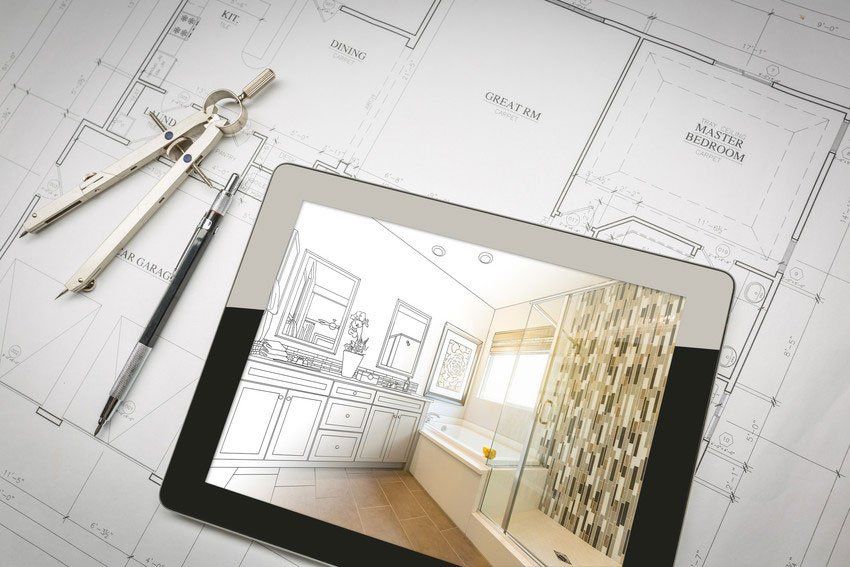Floorplans
A picture paints a thousand words.
One of our trained surveyors will visit the property and create a layout sketch including windows, doors and room size. From this a layout plan will be drawn on computer, and forwarded to you in .jpg and .pdf format, suitable for internet or brochure publishing. The floorplan will also be available on the Internet so that your estate agent can upload it onto Rightmove.

The Benefits for Buyers
Visualise - Potential buyers can actually see what the property has to offer.
Aide Memoire - After attending multiple properties, a floor plan will help buyers remember and differentiate your property from the rest.
Planning aid - If your potential purchaser is contemplating alterations, a floor plan can help evaluate the viability of any options.

The Floorplan Process
One of our trained surveyors will visit the property and create a layout sketch including windows, doors and room size. From this a layout plan will be drawn on computer, and forwarded to you in .jpg format, suitable for internet or brochure publishing. The floorplan will also be available on the Internet so that your estate agent can upload it onto Rightmove.
Please click the following link for an example. Please note, these plans are intended as rough guides to layout. They are only suitable for properties under 2000 sq. ft.

Interactive Photo Floorplan
Our surveyors can also integrate a selection of professional property photos into a floorplan. Our trained property photographers liaise with the homeowner to establish which areas of the property they would like to highlight. Using a full frame digital camera with a wide angle lens, tripod, flash gun and additional lighting where necessary, quality is assured. The resulting photos are then embedded into the floorplan and are also displayed as a slide show. In addition, the photos will be available to your estate agent for inclusion into a brochure or property particulars.
The following example shows a flat in The Park: Click for the example.
This example shows a terraced property in Arnold: Click to see the example.
Prices
Our prices depend on your location and the size of property. Please call 0115 970 8866
for an instant quote.
Floorplan Disclaimer:
While every attempt has been made to ensure the accuracy of our floor plans, measurements of doors, windows, rooms and any other items are approximate and no responsibility is taken for any error omission, or mis-statement. Our plans are for illustrative purposes only.


